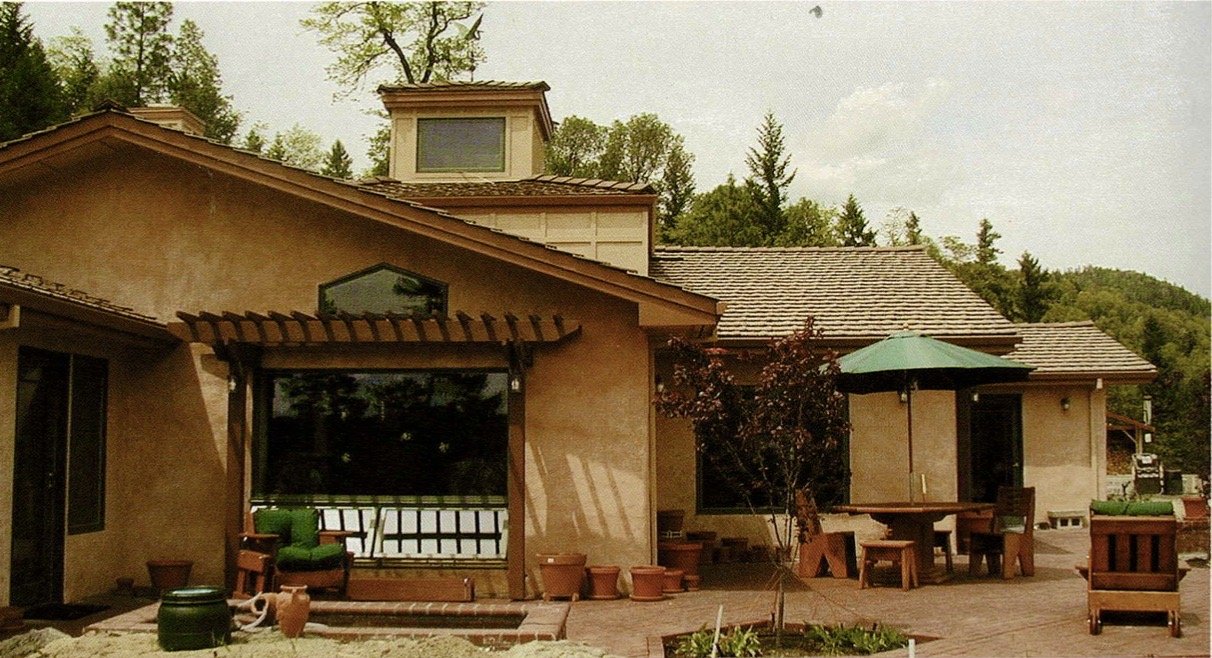
Fineman Residence | Trail, Oregon
The Fineman residence was designed to be sustainable for a retired lady, Naomi,
who wished to live her life fully in her senior years. But we had no idea that its sustainability would be
put to the ultimate test when a forest fire swept through the surrounding area a few years after
construction. The local fire agencies suggested the house be used as a case study for superior fire prevention in wooded areas.
This 2300 square foot single-story house was designed to animate the rhythms and cycles of nature.
Passive solar heating and daylighting provided natural conditioning of interior spaces.
Green materials and methods of construction were used throughout, featuring elegant
sculptural use of straw bale exterior walls, set within a structural framework . Stucco covered the exterior
surfaces as a fire-retardant building envelope. In addition to the cement tile roof surface
and brick paved patio, the building was not harmed by the encroaching flames.
While it appeared a miracle, Naomi’s stewardship of the land played a role in this phenomenon.
Before development, the entire building pad was professionally surveyed to locate the most favorable place to build the
house and locate other features, considering subtle earth energies and other natural features.
Permaculture played an important role for recycling of grey water for plant irrigation.
Naomi lived several years blessing both the environment and friends who came to see her
sage reflection. She is passed now, but never forgotten. It was an honor to serve as her
architect and companion.
Contractor: Boutacoff Construction | Eagle Point, OR





